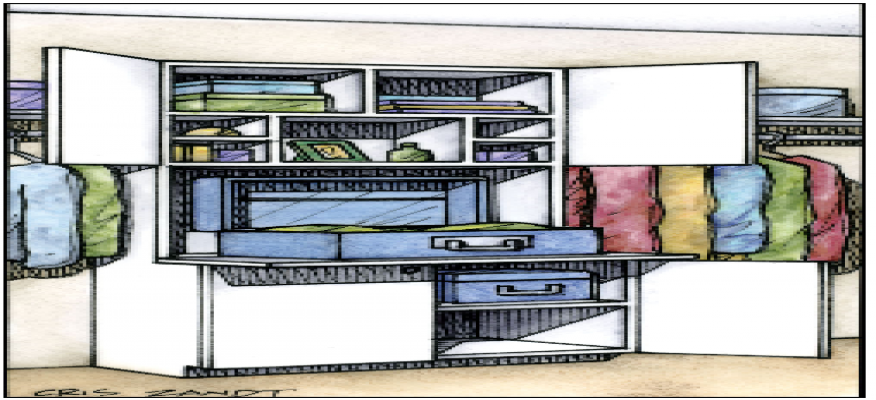Aesthetic Yet Functional Storage Space
on Aug 10, 2015
One of the concerns we hear time and time again from our
clients is how storage spaces will be integrated into their custom built home.
At Live Well Custom Homes we strive to create designs that will fit our
client’s lifestyle. This includes storage space within the home that will be
attractive, yet functional.
When it comes to designing storage spaces within your home
(rooms, closets, cabinets, shelving, lockers, etc.) there are a few scenarios we
like our clients to consider. What does your average weekday morning look like?
Are you getting the kids ready for school while also preparing for your
workday? Consider coming home from a long day at work, how do you settle back
into your house?
Rear Foyer
A well-designed rear foyer can make your hectic weekday
routines all the much easier. In designing your foyer,at Live Well Custom
Homes we want to determine how it will best fit your lifestyle. A rear foyer
can be designed with cubbies or lockers to house the items that your family
needs to use daily that would otherwise be “dropped” in an undesignated spot.
Each member of your family can have their own locker to store the backpacks,
purses, briefcases, and lunch boxes that need to be grabbed on the way out
every morning. If there is a specific space for these items you will be able to
find them more quickly during your 7:30 A.M. rush.
Another great feature for a foyer is a charging station for
your family’s tablets, phones, laptops or other items. This removes messy cords
from other surfaces in your home and keeps them in one space. A foyer can also
have a bench with shoe storage underneath where you can sit and take off your
heels and also have a nice space to place them so that you won’t be tripping
over them later. Your foyer should be the space that eases you into your home,
rather than a room that fills you with stress as you enter.
The Wardrobe
Another obviously important storage area in your home that
can be designed with your lifestyle in mind, is the closet in the master suite.
A recent trend I’ve seen from our clients at Live Well Custom Homes is a
move away from the simple “master closet” to a more elaborately designed
“clothing room.” We are increasing the space for the “master closet” by length,
width and height.
There is nothing more frustrating than not being able to
find an article of clothing when you need it. Say you find out that you have an
important business meeting this morning and need to "suit up”; you need to
be able to locate your suit, matching socks, and a snazzy tie, all before
you’ve even had your morning coffee. In an intricately designed wardrobe you
can designate a space just for formal business clothing with a compartment for
hanging your suit jackets, slacks and corresponding shirts. Below you can have
a built-in shelving unit for under garments, socks, or shoes. We can also
design a space in the “clothing room” for your wife to house all of the loves
of her life in an attractive way, her shoes. Built in racks with backlighting
are a great way to make your wife feel like the queen that she is. At Live
Well Custom Homes, we value open lines of communication with our clients so
that we can determine the best way to design the spaces that will make their
lives easier on a daily basis.
Taking Advantage of
“Dead Space”
Designing a luxury home in Birmingham or Royal Oak,
where the homes are often built close together, can at times be a challenge due
to the lack of square footage available. One of the solutions that we have
found at Live Well Custom Homes is taking advantage of the “dead space”
that would usually exist in any average home. Walls, hallways, narrow spaces, and
even the space underneath the staircase were often wasted with no purpose in
traditionally built homes.
One design that we love to use is a living room with built-in
shelving units and entertainment centers. With built-in entertainment centers
you can house all of your media, gaming consoles, flat screen, and accessories
in one organized and aesthetically pleasing spot. We can even design the entertainment center
so that it looks seemingly cordless, with all of those unattractive cords stored
behind the wall. Maybe you don’t want your television to be visible at all when
it is not in use; we can even create a hidden space for your flat screen using
a variety of designs.
Similarly, at Live Well Custom Homes we can design
built-in shelving in your hallways to display artwork, or family photographs. We
can even design the space underneath your staircase into a closet or a cozy
nook for reading. Take this concept to
your kitchen, we can install a skinny cabinet to house all of your cookie
sheets in a narrow wall, or install a built in cutting board that simply has to
be pulled out for easy use. When designing a home suited for your lifestyle, at
Live Well Custom Homes, we don’t like to let space go to waste.
At Live Well Custom Homes we are open to hear your
ideas and concerns. We want to make your life easier. With creatively designed
in-home storage solutions, your home becomes the place that welcomes you back
after a long day and allows you to leave your stresses behind.










