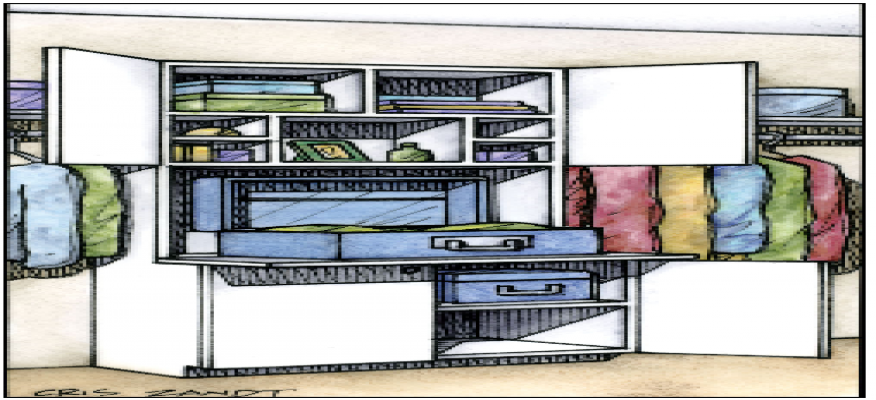Feel Connected With an Open Floor Plan!
on Sep 11, 2015Open floor plans in home design are very popular. And for good reason, everyone feels
connected!
The activities that might be spent separately in a closed floor plan (cooking,
eating, relaxing) become shared experiences with family members and guests. By
eliminating walls and doorways between dining and living areas, you gain a sense of
spaciousness that is lost in divided rooms. Imagine having company over for dinner, you
want to sit down and catch up with your family members that you don’t see very often
but you also need to finish preparing the roasted chicken and potatoes. In an open floor
plan you can spend more time with your guests, rather than just the sit down meal.
For new homes in Royal Oak and Birmingham, open floor plans have become increasingly
popular because of the lack of space on lots available in intimate neighborhoods.
As with any aspect of home design, you should consider how you will utilize a space
before communicating with your builder how you would like it designed, this is true
when deciding on a floor plan. Maybe you don’t want your living and dining areas to be
too open. You may want to distinguish the spaces so that one can easily see the
difference.
One of the ways you can define areas in an open floor plan is with box drops.
These are usually 6” to 10” deep into the ceiling and add an aesthetic touch that clearly
defines a room without the use of walls. Box drops also lend themselves to creative
painting options, such as a darker ceiling that adds a focal point to the room.










